Water's Edge - Apartment Living in Corpus Christi, TX
About
Office Hours
Monday through Friday: 8:30 AM to 5:30 PM. Saturday: 10:00 AM to 5:00 PM. Sunday: Closed.
Explore the wonderful lifestyle waiting for you at Water’s Edge in Corpus Christi, Texas. You'll never have to travel far for fun with the number of gourmet restaurants, movie theaters, and local parks nearby. Residents can feel peace of mind knowing we are a part of the Flour Bluff Independent School District, which is A-rated. Our beautifully landscaped community is just minutes from NAS Corpus Christi and located off Highway 358, making your journey painless.
Choose from our seven floor plans with one, two, and three bedroom apartments for rent in the Flour Bluff area of Corpus Christi, TX. Each apartment home features laminate flooring, a pantry, and washer and dryer connections. To help you stay comfortable all year round, we have provided central air and heating, mini blinds, and ceiling fans. Select apartments also feature a wood burning fireplace and 9-foot vaulted ceilings.
Our outstanding amenities aren’t just in our apartments; we have superb community amenities too. You can relax poolside or get your workout on with our on-site gym. Stay caught up on work with our business center and copy services. We know they will love our fabulous bark park for your pup’s enjoyment. See what is waiting for you at Water’s Edge apartments in Corpus Christi, TX!
Floor Plans
1 Bedroom
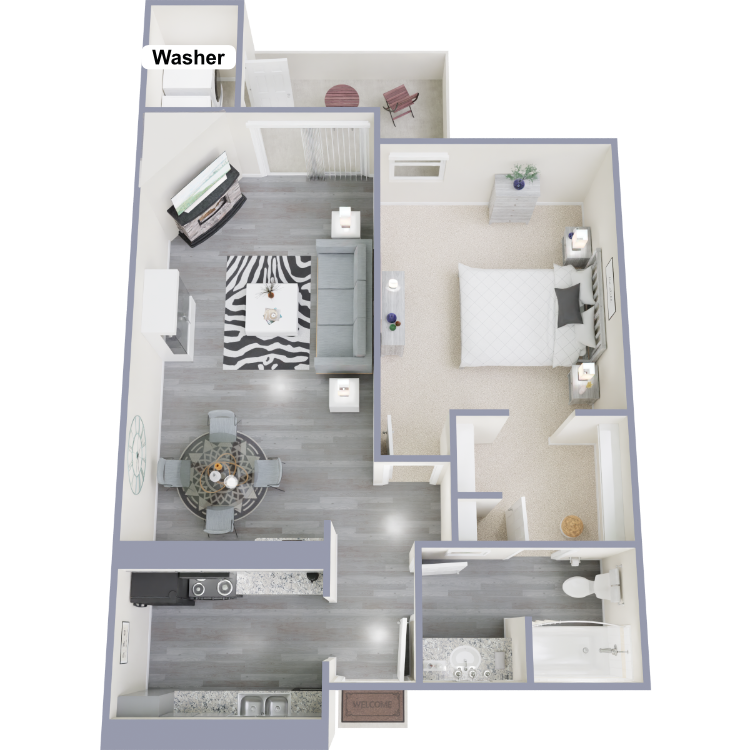
A1
Details
- Beds: 1 Bedroom
- Baths: 1
- Square Feet: 643
- Rent: $1319
- Deposit: Call for details.
Floor Plan Amenities
- Washer and Dryer in Home *
- 9Ft Ceilings *
- All-electric Kitchen
- Balcony or Patio
- Breakfast Bar
- Cable Ready
- Carpeted Floors
- Ceiling Fans
- Central Air and Heating
- Dishwasher
- Extra Storage
- Furnished Corporate Units Available
- Laminate Flooring
- Microwave
- Mini Blinds
- Pantry
- Refrigerator
- Vaulted Ceilings *
- All Utilities Paid
- Water Views of the Bay
- Vertical Blinds
- Wood burning Fireplace *
* In Select Apartment Homes
Floor Plan Photos
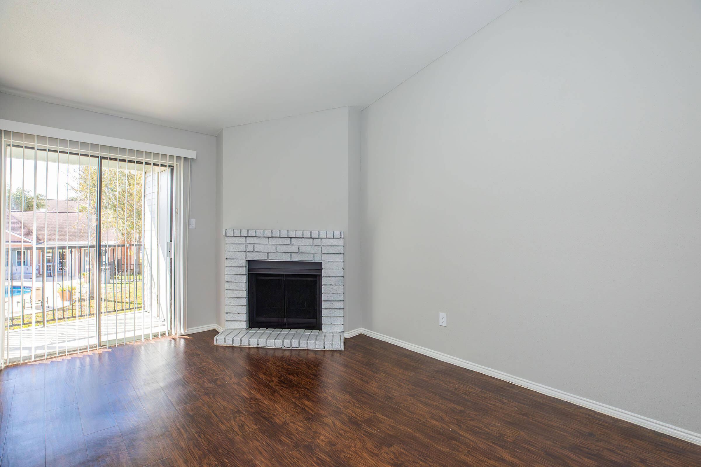
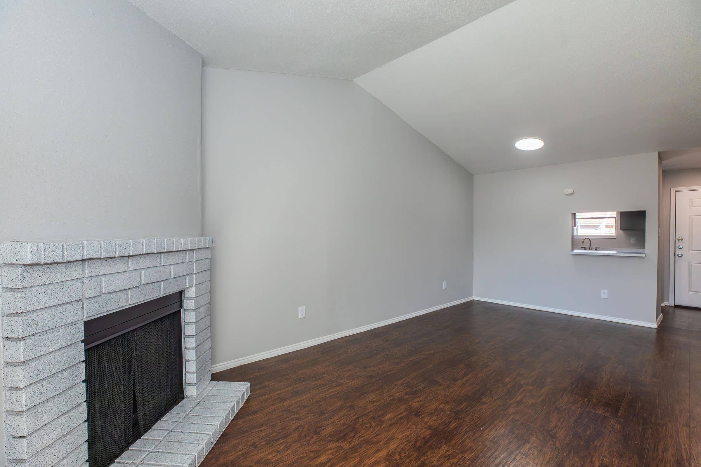
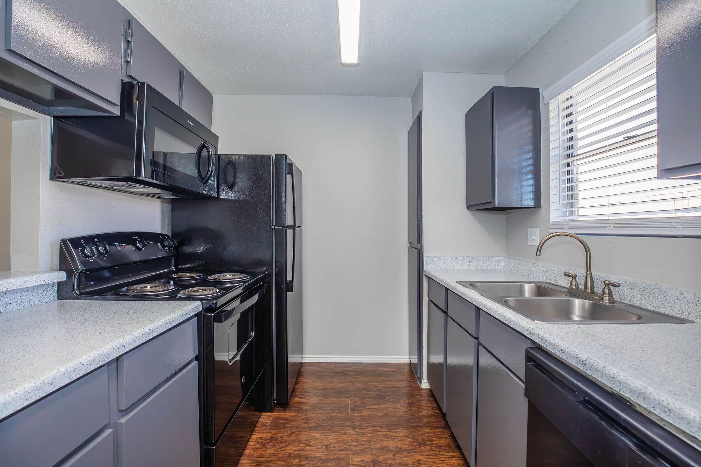
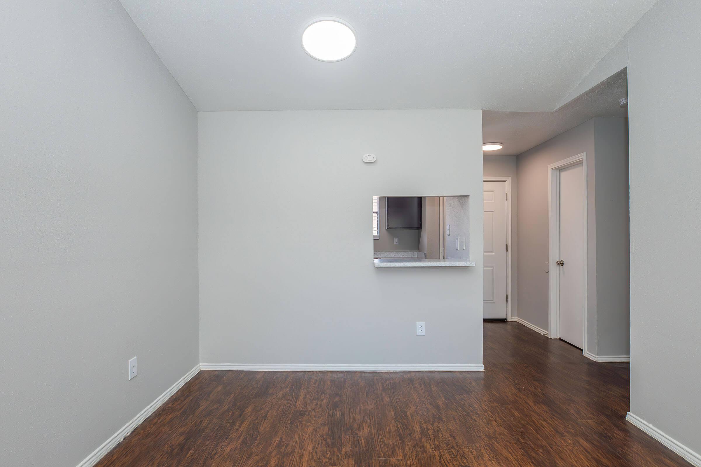
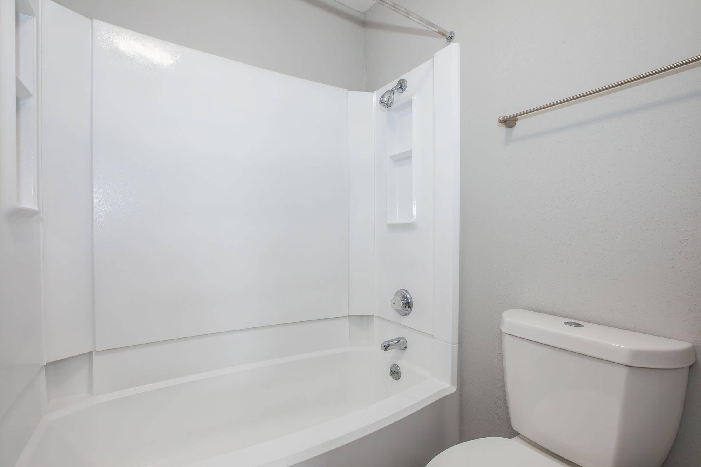
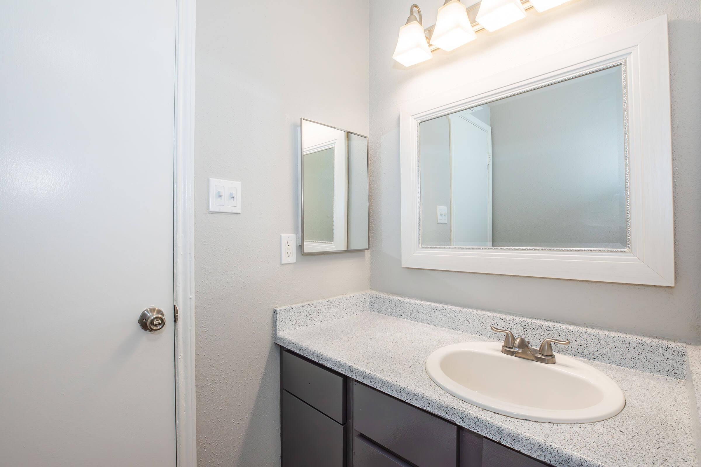
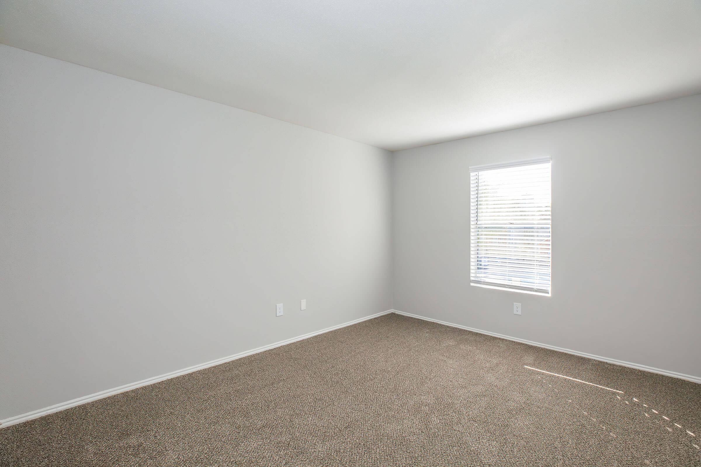
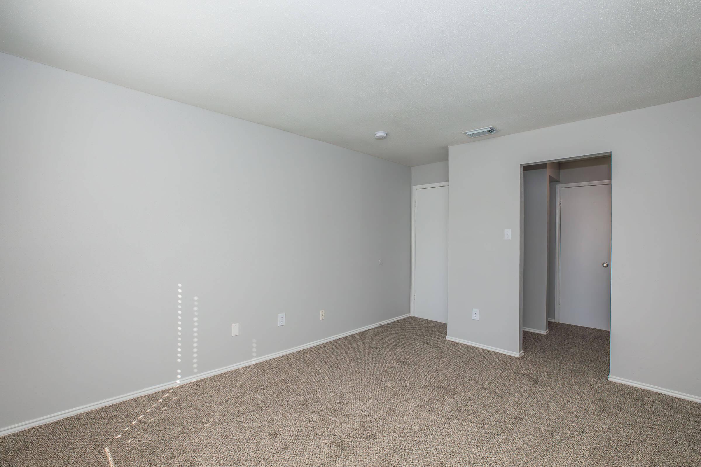
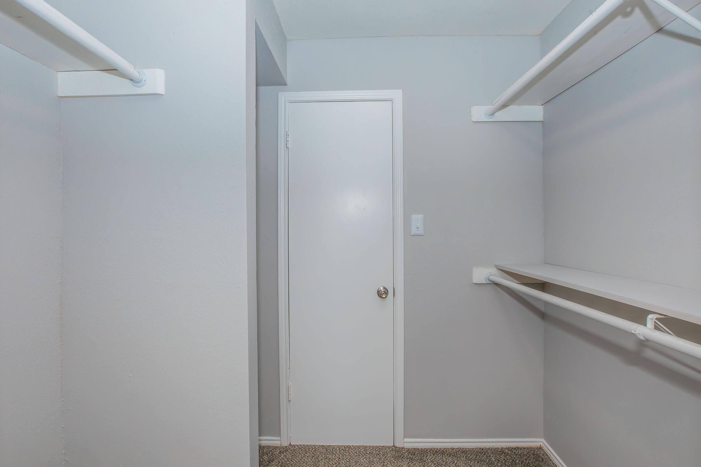
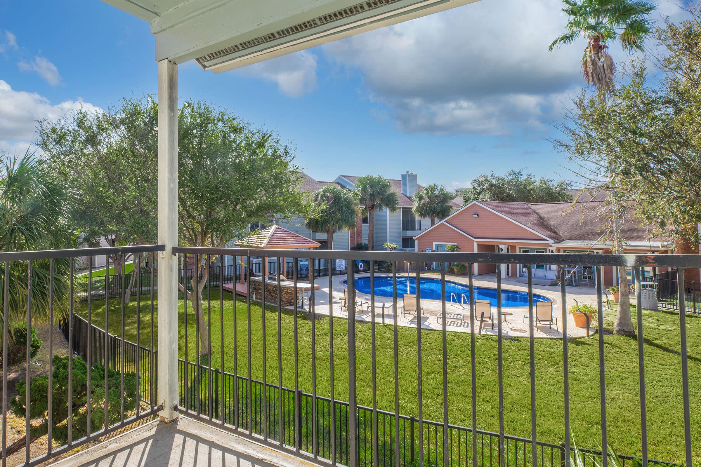
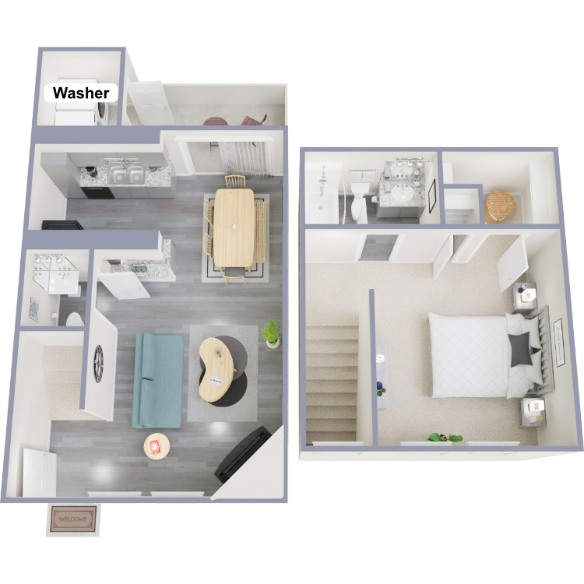
2 Story 1 Bed Townhome
Details
- Beds: 1 Bedroom
- Baths: 1.5
- Square Feet: 714
- Rent: $1189
- Deposit: Call for details.
Floor Plan Amenities
- Washer and Dryer in Home *
- 9Ft Ceilings *
- All-electric Kitchen
- Balcony or Patio
- Breakfast Bar
- Cable Ready
- Carpeted Floors
- Ceiling Fans
- Central Air and Heating
- Dishwasher
- Extra Storage
- Furnished Corporate Units Available
- Laminate Flooring
- Microwave
- Mini Blinds
- Pantry
- Refrigerator
- All Utilities Paid
- Water Views of the Bay
- Vertical Blinds
- Wood burning Fireplace *
* In Select Apartment Homes
Floor Plan Photos
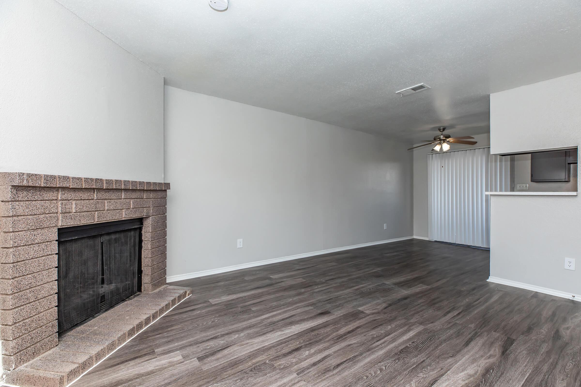
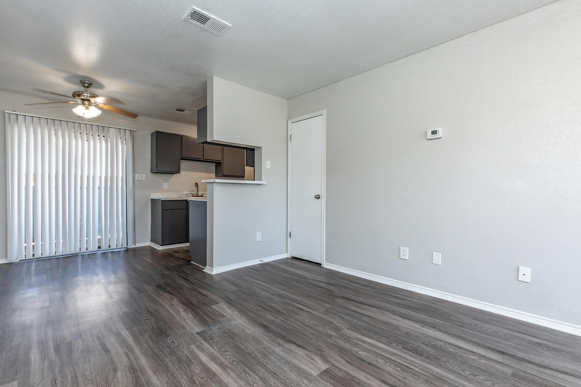
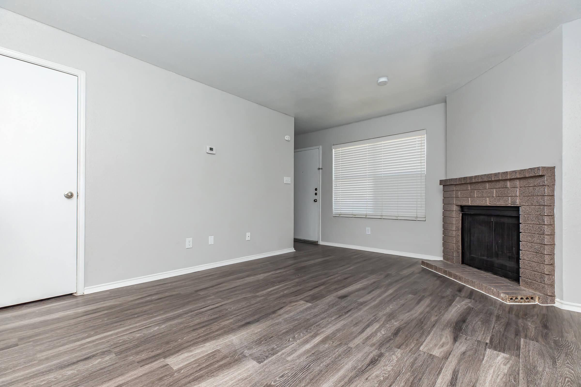
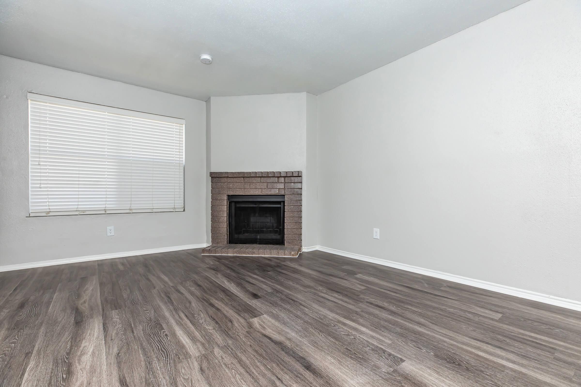
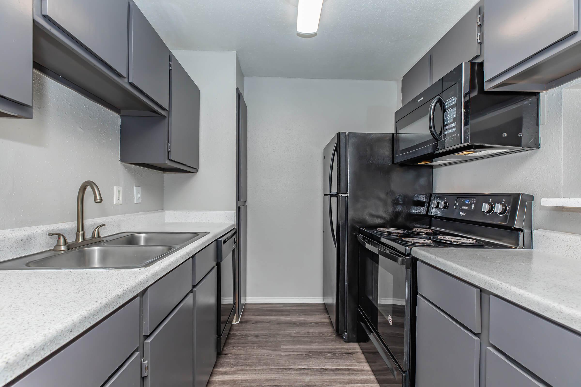
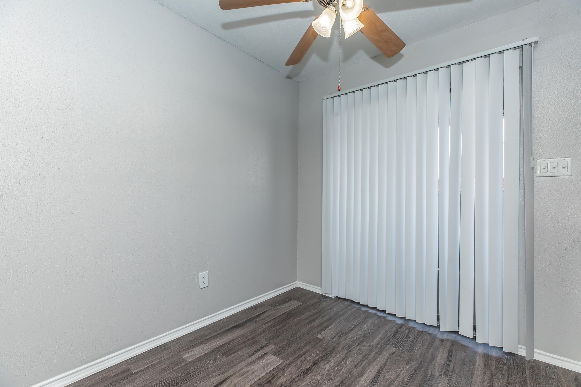
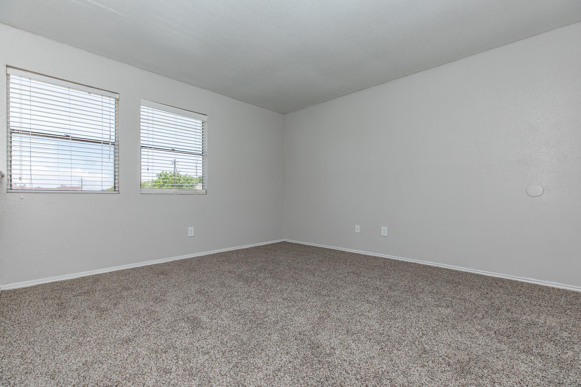
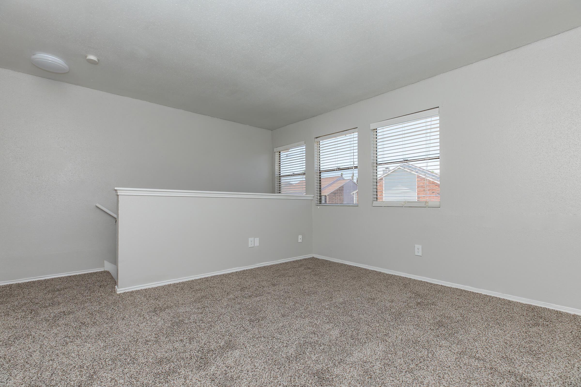
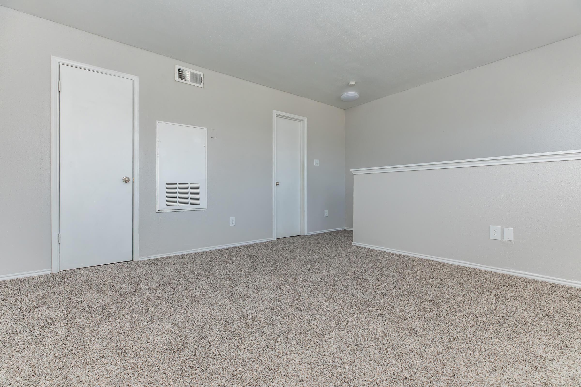
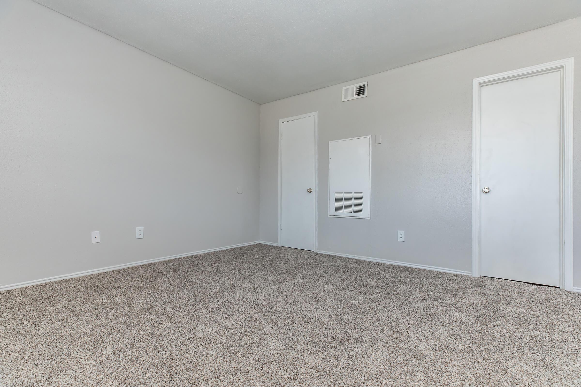
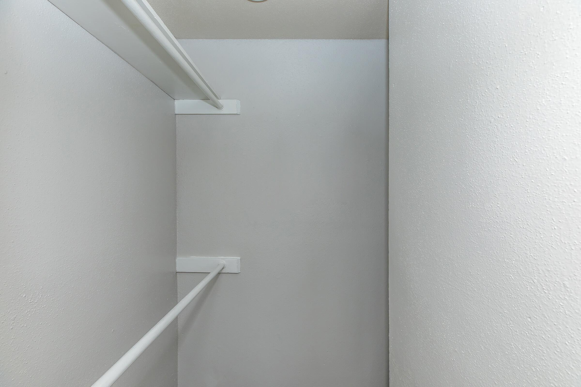
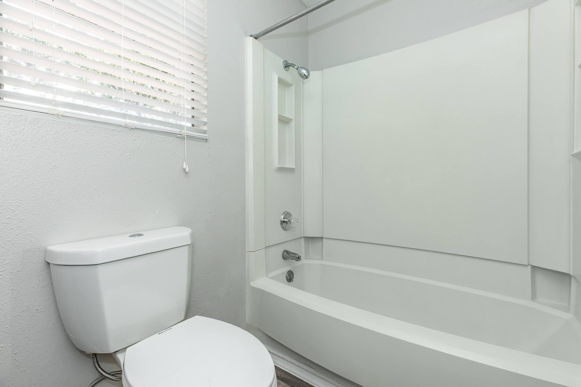
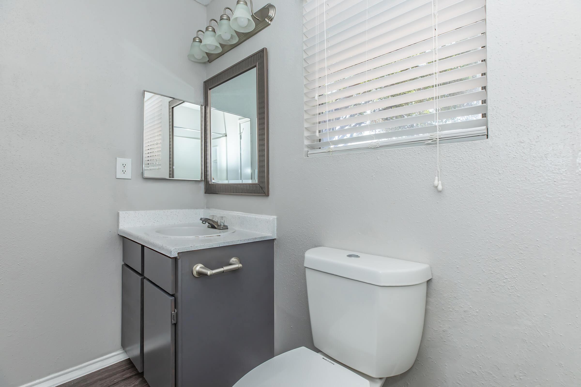
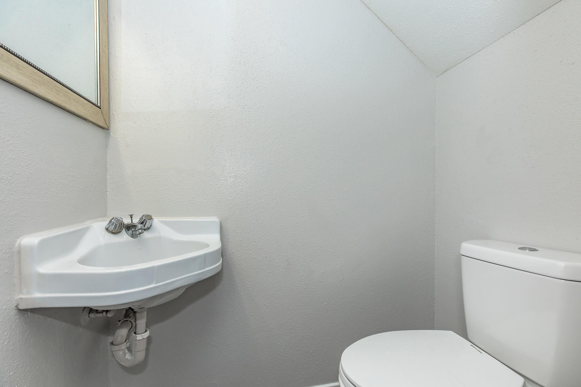
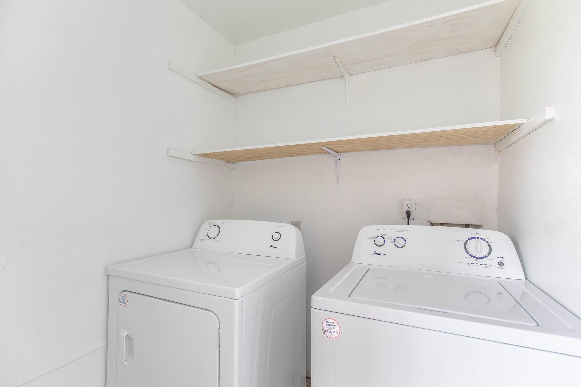
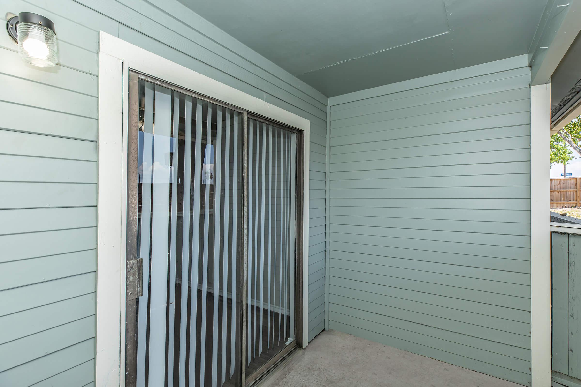
2 Bedroom
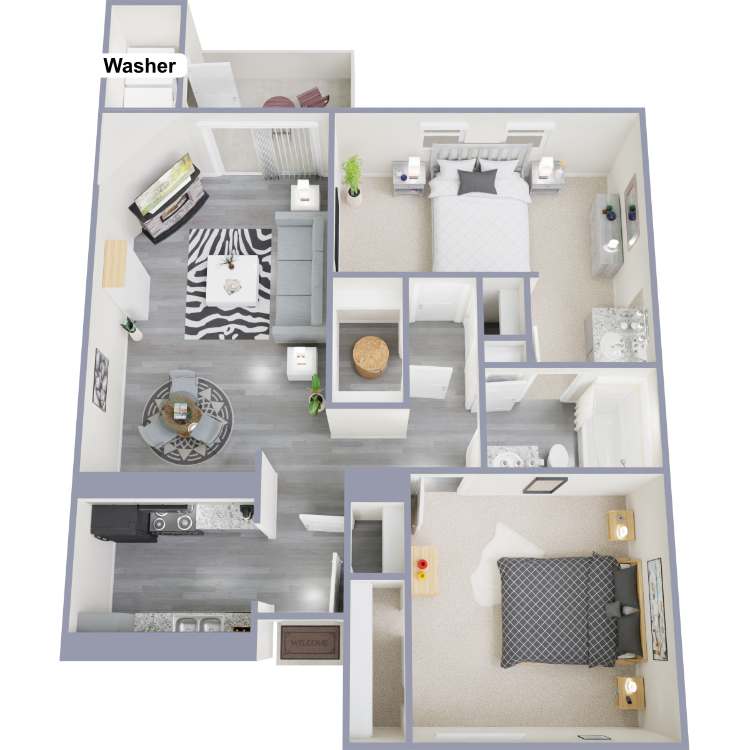
B1
Details
- Beds: 2 Bedrooms
- Baths: 1
- Square Feet: 860
- Rent: $1069-$1259
- Deposit: Call for details.
Floor Plan Amenities
- Washer and Dryer in Home *
- 9Ft Ceilings *
- All-electric Kitchen
- Balcony or Patio
- Breakfast Bar
- Cable Ready
- Carpeted Floors
- Ceiling Fans
- Central Air and Heating
- Dishwasher
- Extra Storage
- Furnished Corporate Units Available
- Laminate Flooring
- Microwave
- Mini Blinds
- Pantry
- Refrigerator
- All Utilities Paid
- Vaulted Ceilings *
- Water Views of the Bay
- Vertical Blinds
- Wood burning Fireplace *
* In Select Apartment Homes
Floor Plan Photos
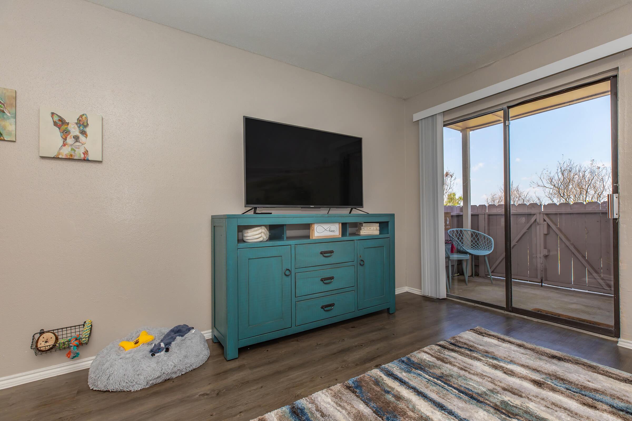
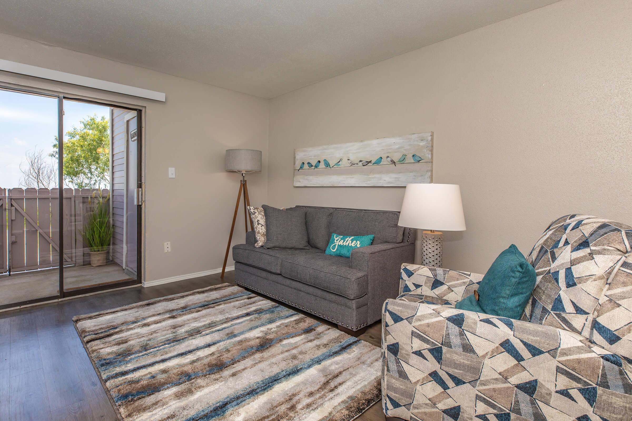
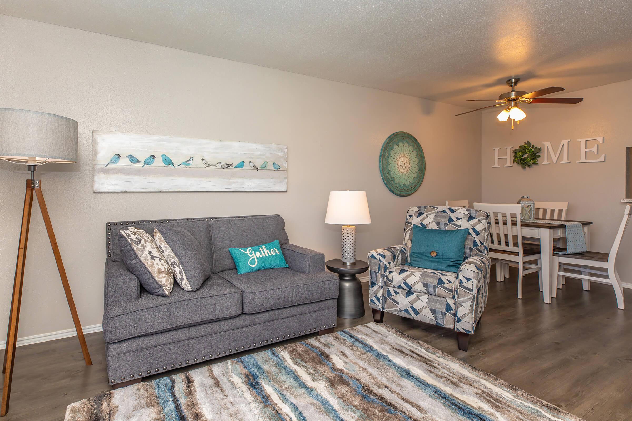
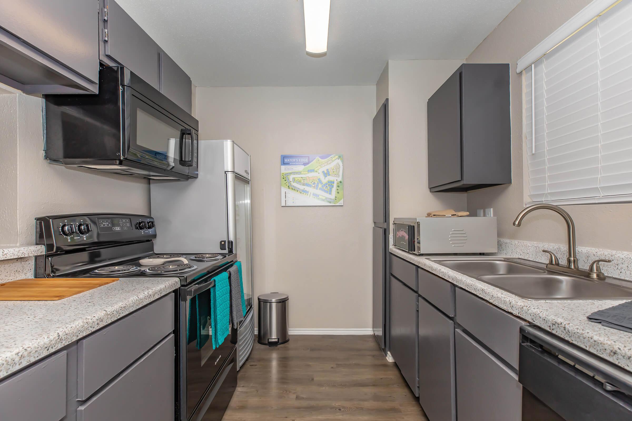
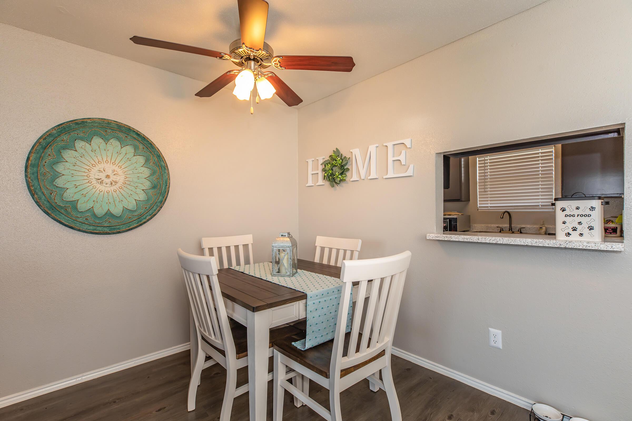
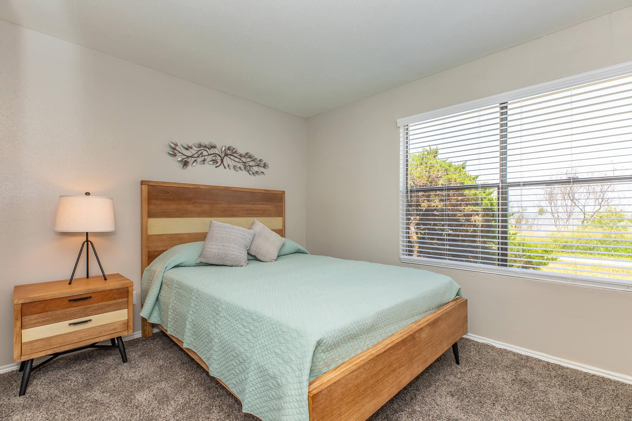
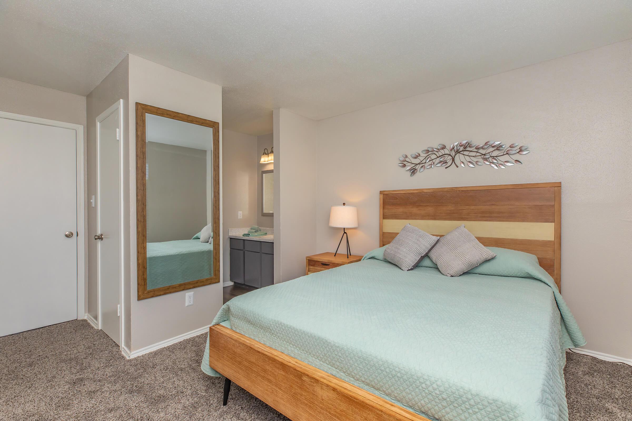
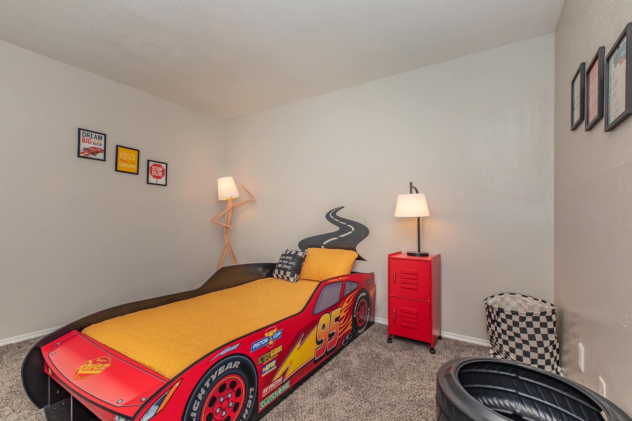
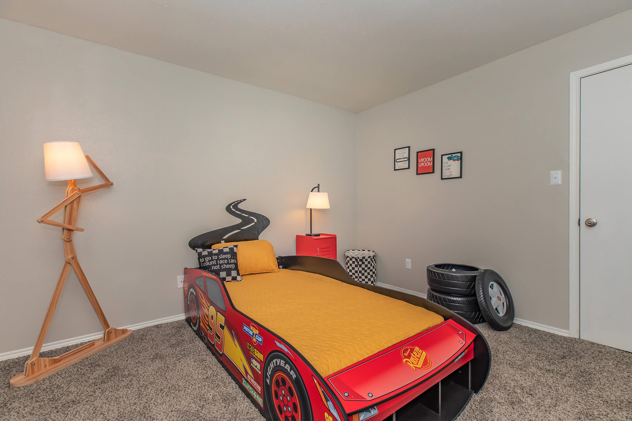
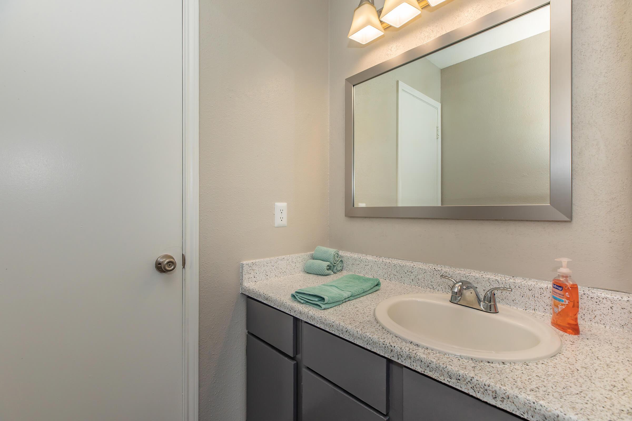
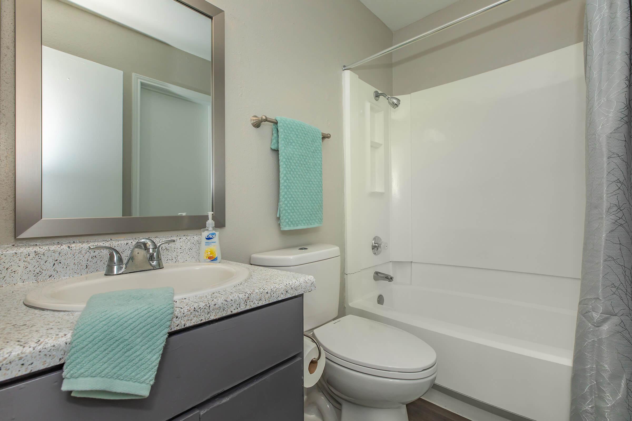
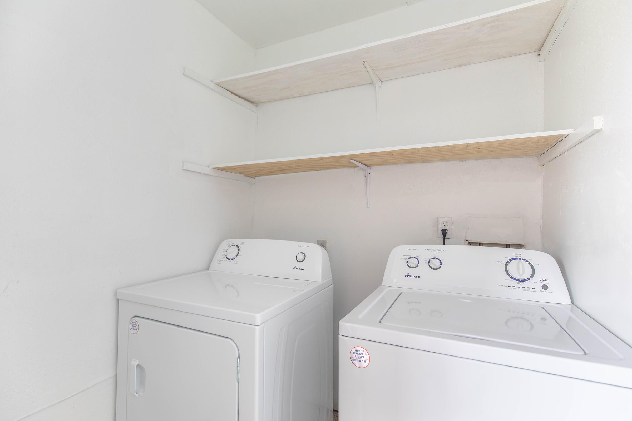
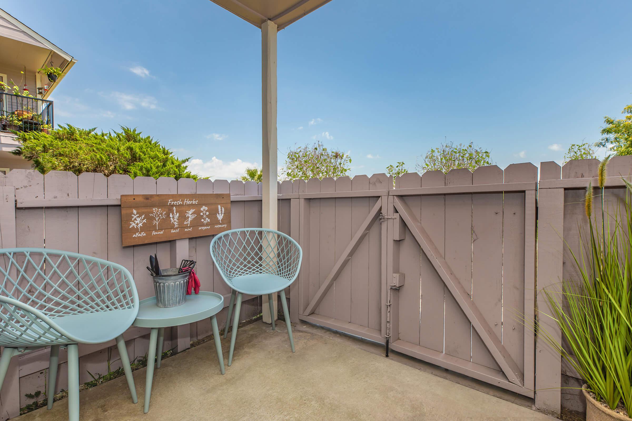
Furnished
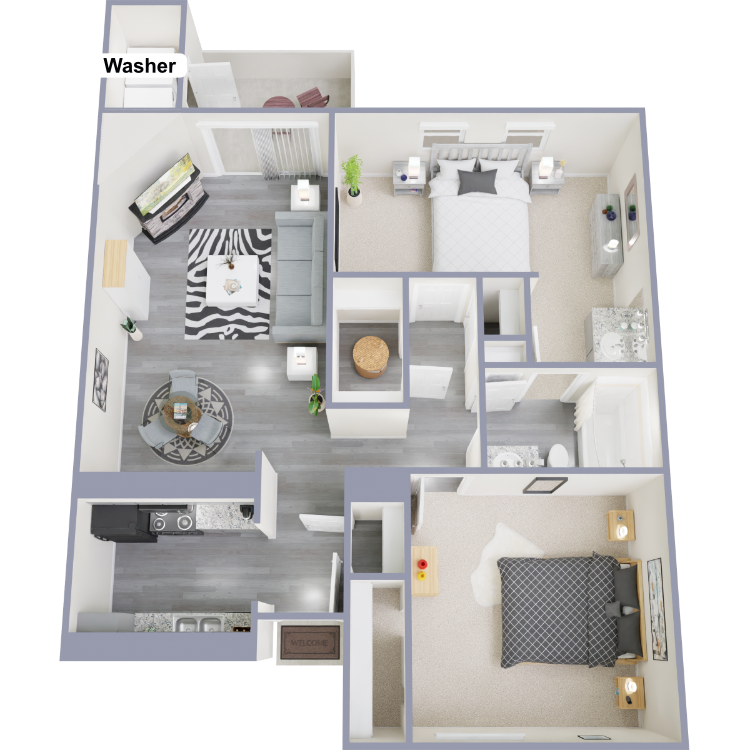
2/1 Furnished
Details
- Beds: 2 Bedrooms
- Baths: 1
- Square Feet: 860
- Rent: Call for details.
- Deposit: Call for details.
Floor Plan Amenities
- Washer and Dryer in Home *
- 9Ft Ceilings *
- All-electric Kitchen
- Balcony or Patio
- Breakfast Bar
- Cable Ready
- Carpeted Floors
- Ceiling Fans
- Central Air and Heating
- Dishwasher
- Extra Storage
- Furnished Corporate Units Available
- Laminate Flooring
- Microwave
- Mini Blinds
- Pantry
- Refrigerator
- All Utilities Paid
- Vaulted Ceilings *
- Water Views of the Bay
- Vertical Blinds
- Wood burning Fireplace *
* In Select Apartment Homes
2 Bedroom
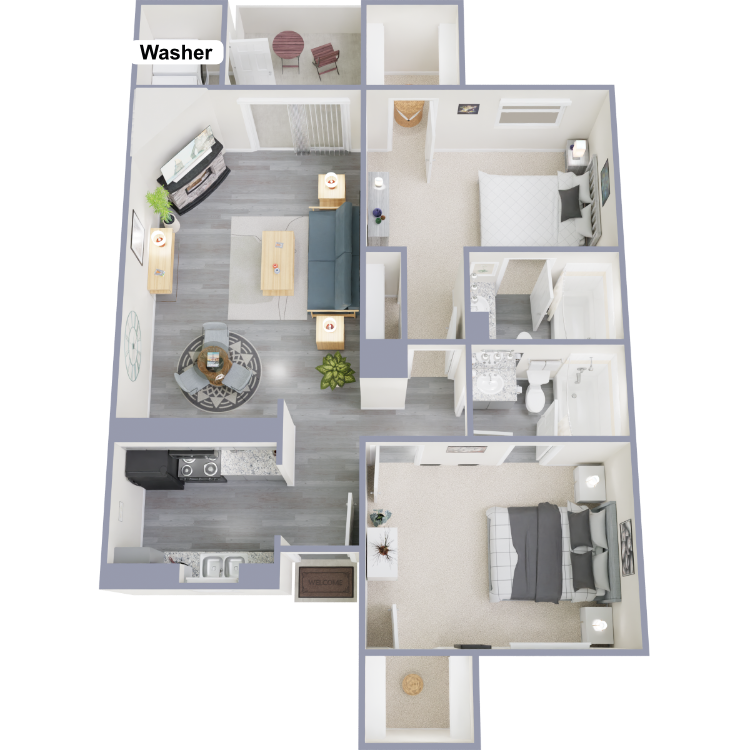
B2
Details
- Beds: 2 Bedrooms
- Baths: 2
- Square Feet: 924
- Rent: $1059-$1299
- Deposit: Call for details.
Floor Plan Amenities
- Washer and Dryer in Home *
- 9Ft Ceilings *
- All-electric Kitchen
- Balcony or Patio
- Breakfast Bar
- Cable Ready
- Carpeted Floors
- Ceiling Fans
- Central Air and Heating
- Dishwasher
- Extra Storage
- Furnished Corporate Units Available
- Laminate Flooring
- Microwave
- Mini Blinds
- Pantry
- Refrigerator
- All Utilities Paid
- Vaulted Ceilings *
- Water Views of the Bay
- Vertical Blinds
- Wood burning Fireplace *
* In Select Apartment Homes
Floor Plan Photos
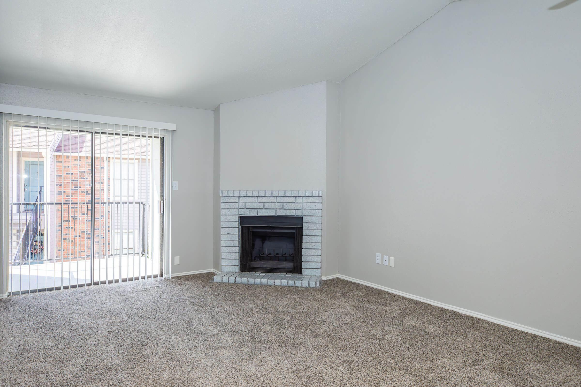
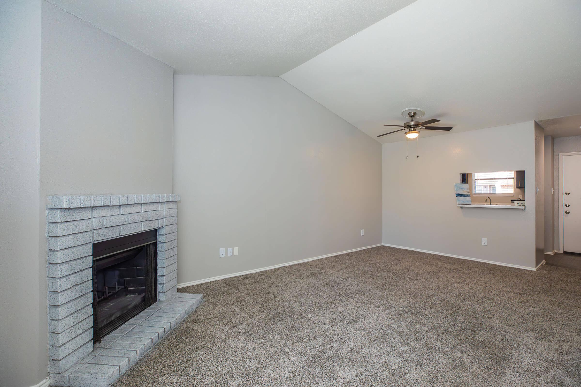
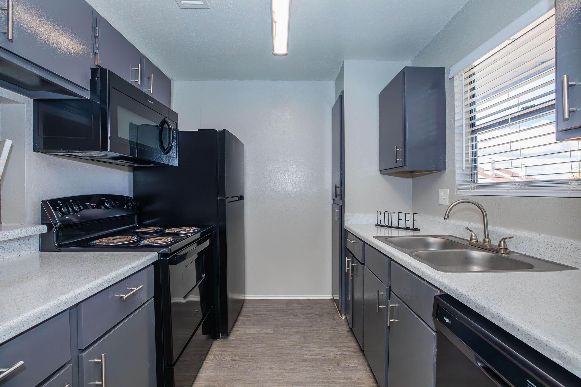
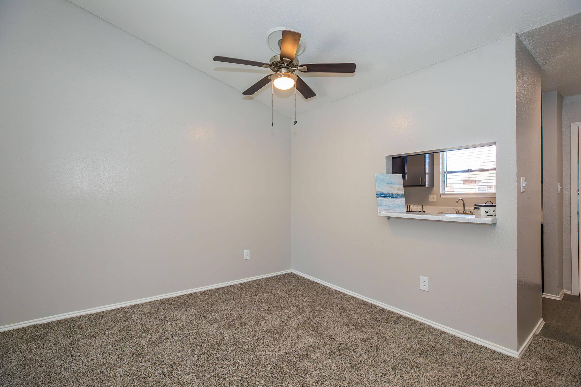
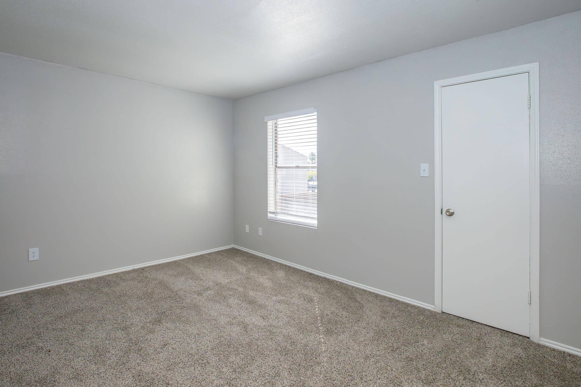
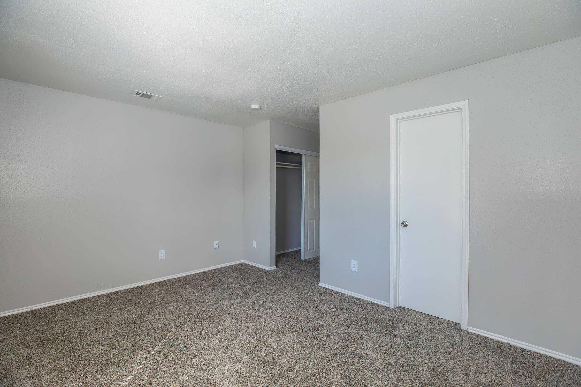
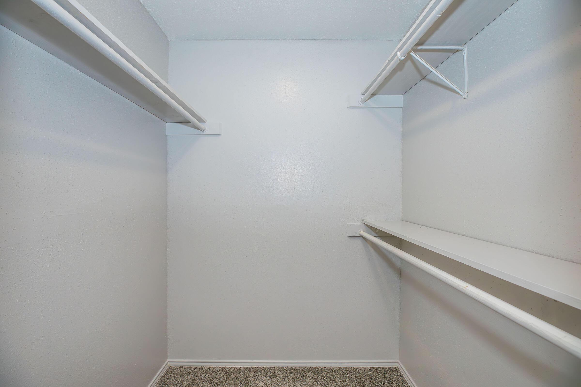
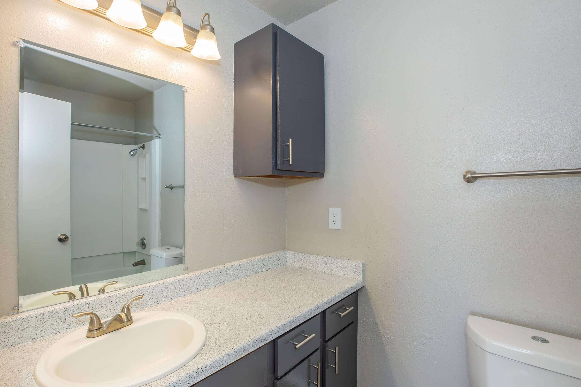
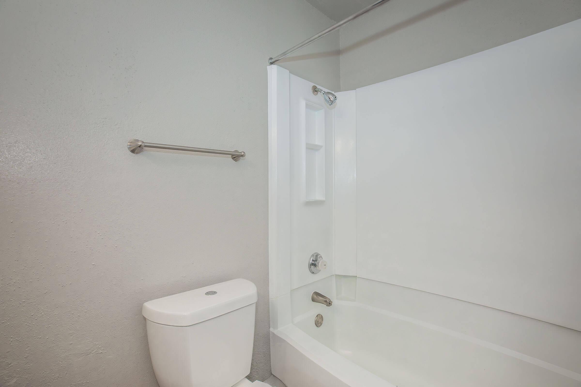
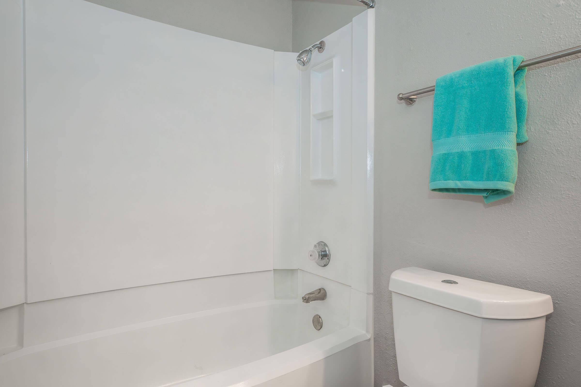
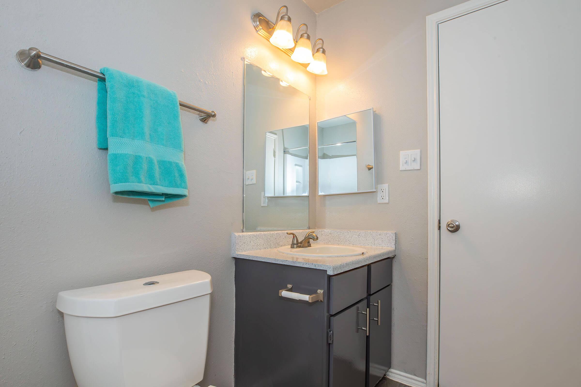
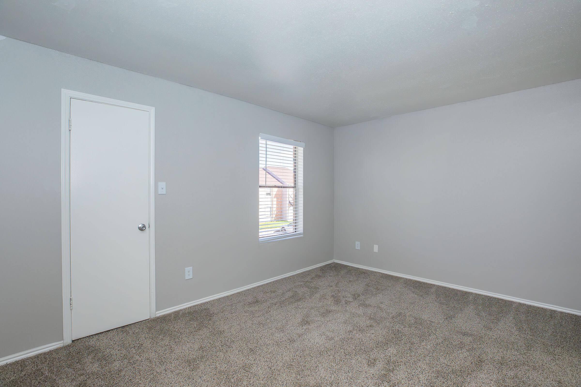
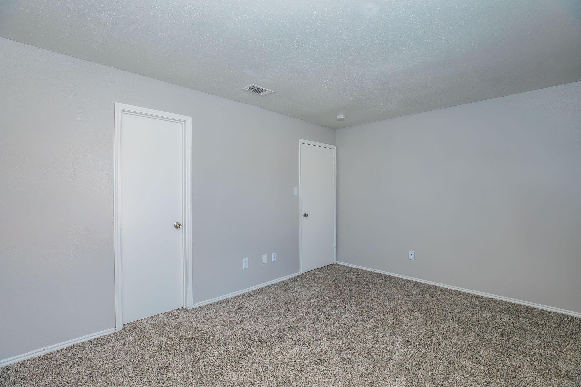
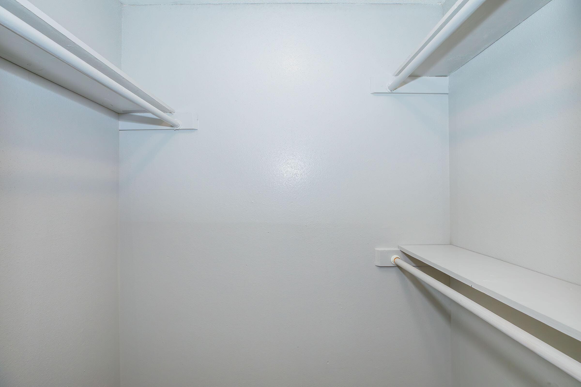
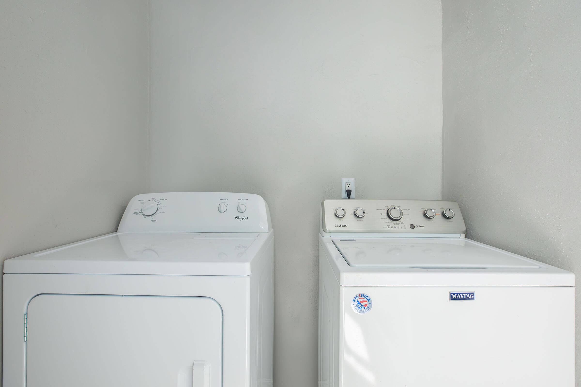
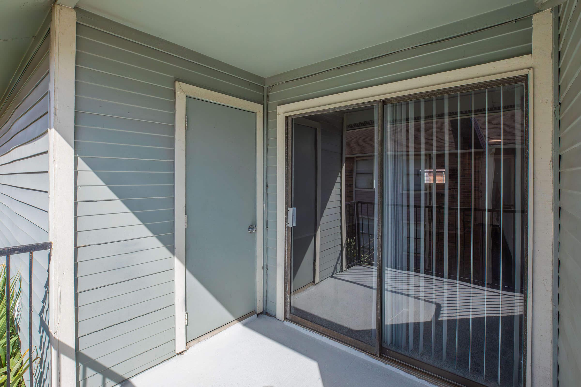
Furnished
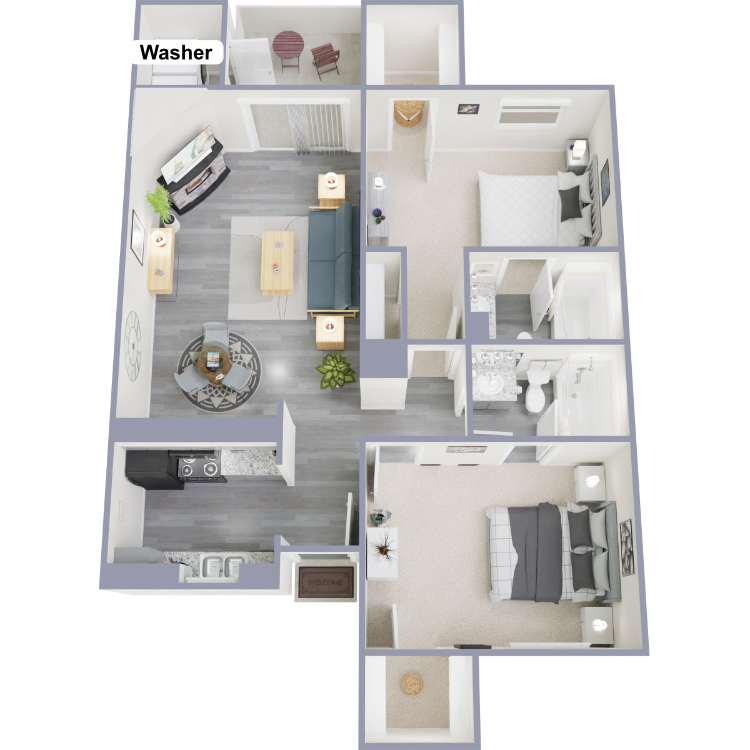
2/2 Furnished
Details
- Beds: 2 Bedrooms
- Baths: 2
- Square Feet: 924
- Rent: $1209
- Deposit: Call for details.
Floor Plan Amenities
- Washer and Dryer in Home *
- 9Ft Ceilings *
- All-electric Kitchen
- Balcony or Patio
- Breakfast Bar
- Cable Ready
- Carpeted Floors
- Ceiling Fans
- Central Air and Heating
- Dishwasher
- Extra Storage
- Furnished Corporate Units Available
- Laminate Flooring
- Microwave
- Mini Blinds
- Pantry
- Refrigerator
- All Utilities Paid
- Vaulted Ceilings *
- Water Views of the Bay
- Vertical Blinds
- Wood burning Fireplace *
* In Select Apartment Homes
3 Bedroom
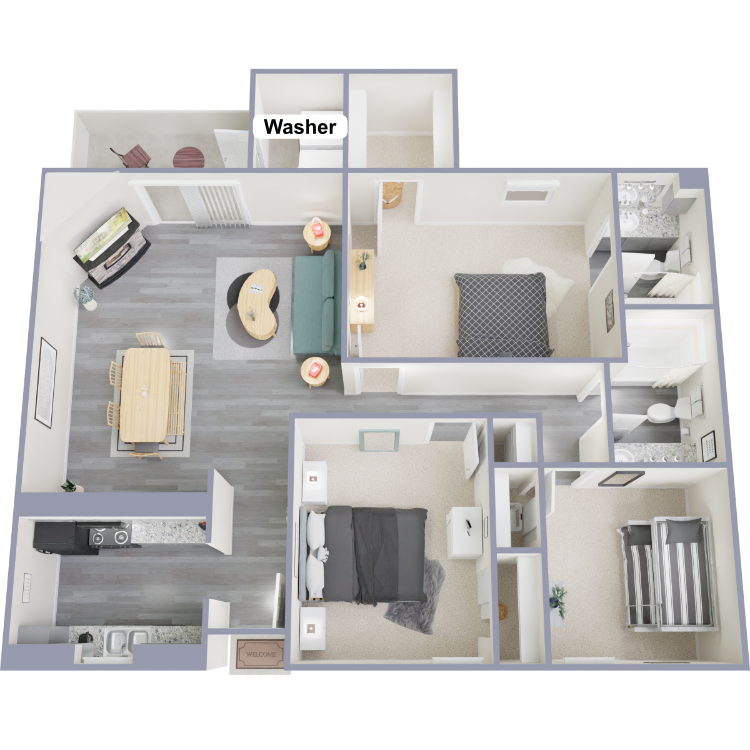
C1
Details
- Beds: 3 Bedrooms
- Baths: 2
- Square Feet: 1038
- Rent: $1709-$1919
- Deposit: Call for details.
Floor Plan Amenities
- Washer and Dryer in Home *
- 9Ft Ceilings *
- All-electric Kitchen
- Balcony or Patio
- Breakfast Bar
- Cable Ready
- Carpeted Floors
- Ceiling Fans
- Central Air and Heating
- Dishwasher
- Extra Storage
- Furnished Corporate Units Available
- Laminate Flooring
- Microwave
- Mini Blinds
- Pantry
- Refrigerator
- All Utilities Paid
- Vaulted Ceilings *
- Water Views of the Bay
- Vertical Blinds
- Wood burning Fireplace *
* In Select Apartment Homes
Floor Plan Photos
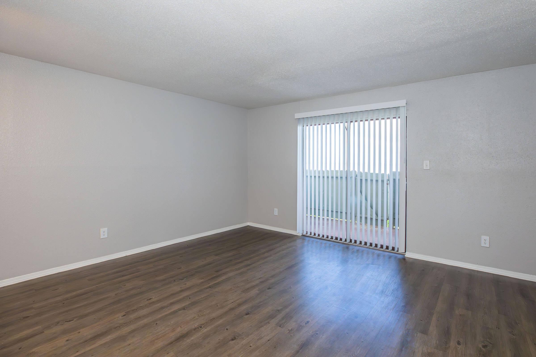
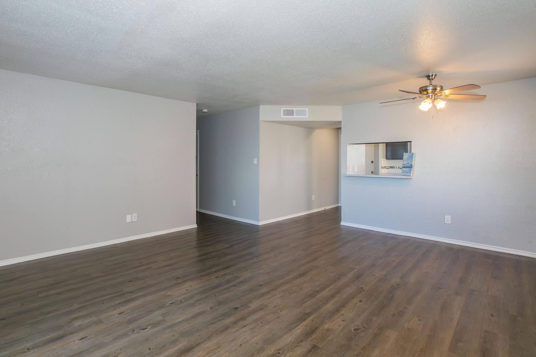
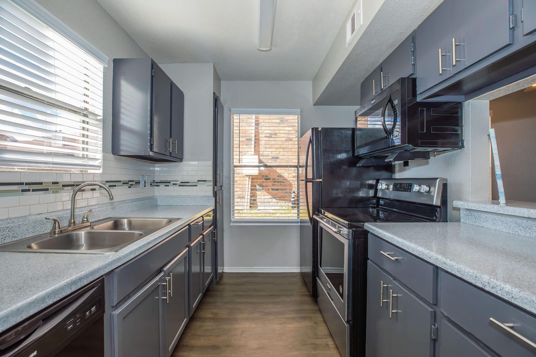
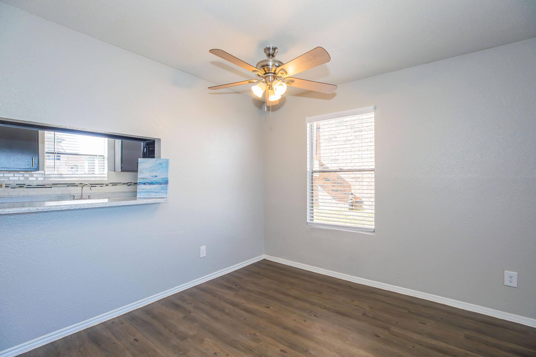
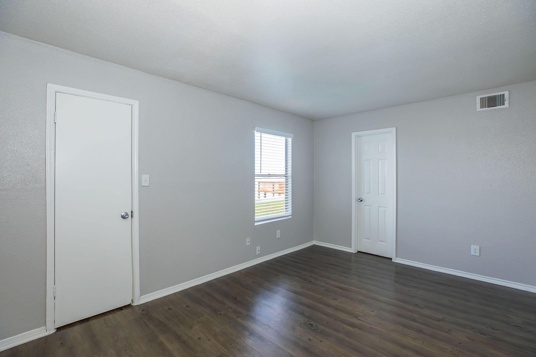
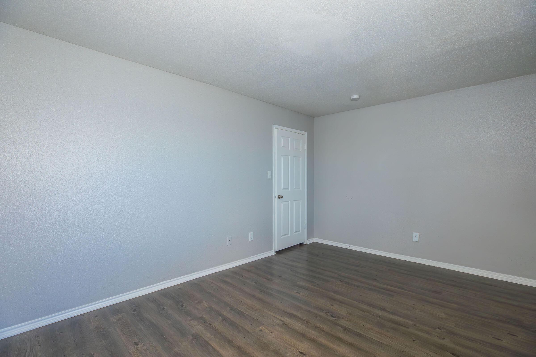
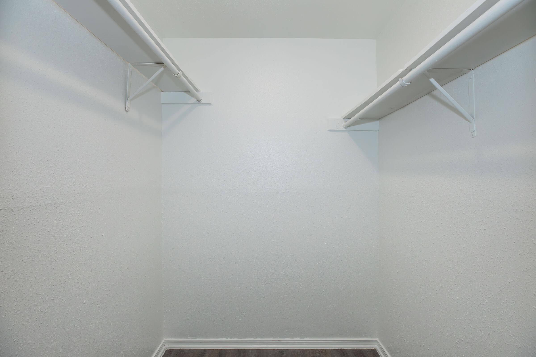
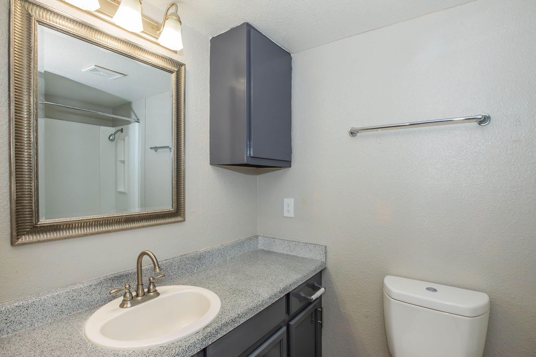
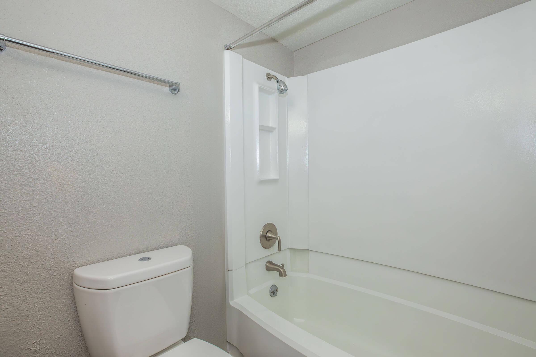
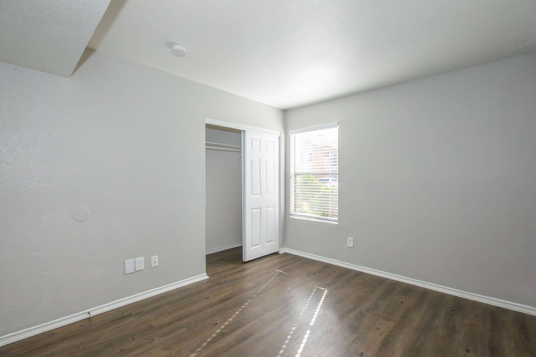
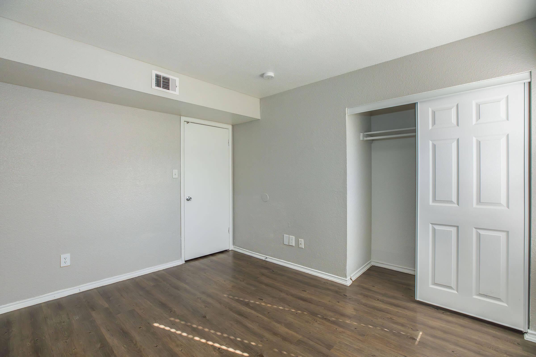
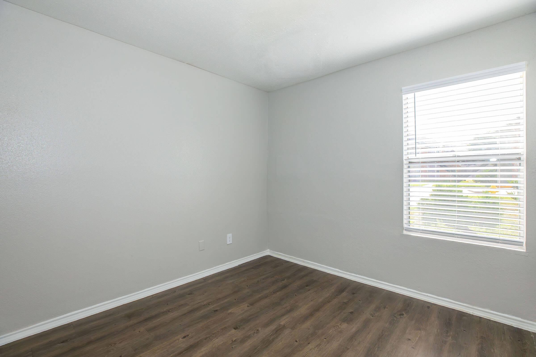
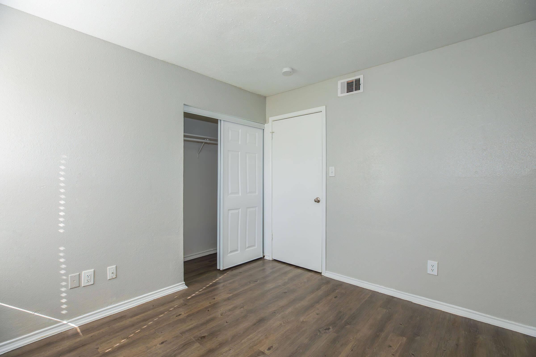
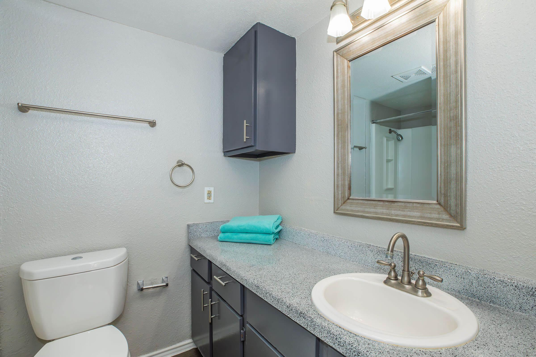
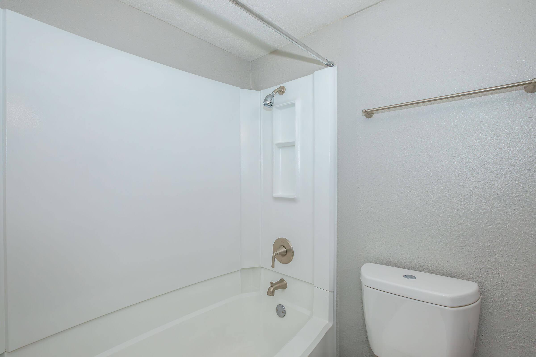
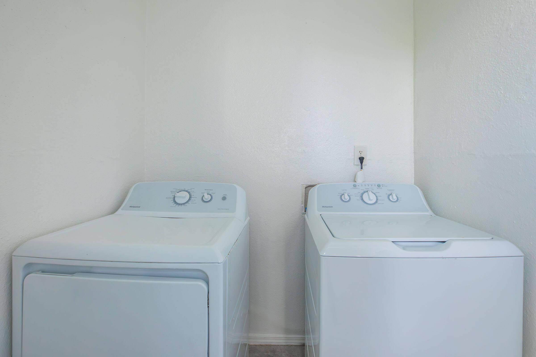
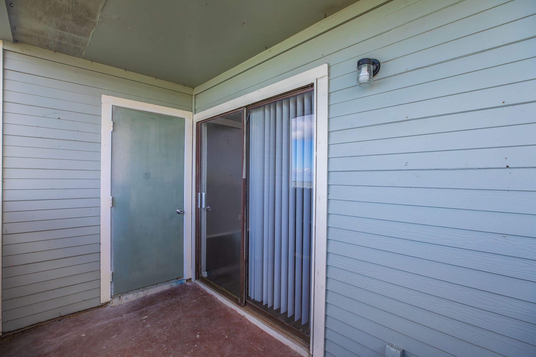
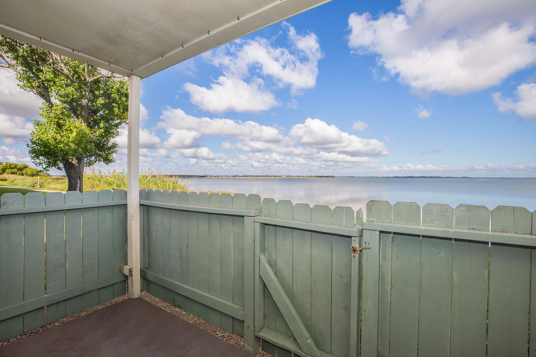
Show Unit Location
Select a floor plan or bedroom count to view those units on the overhead view on the site map. If you need assistance finding a unit in a specific location please call us at 361-266-3627 TTY: 711.
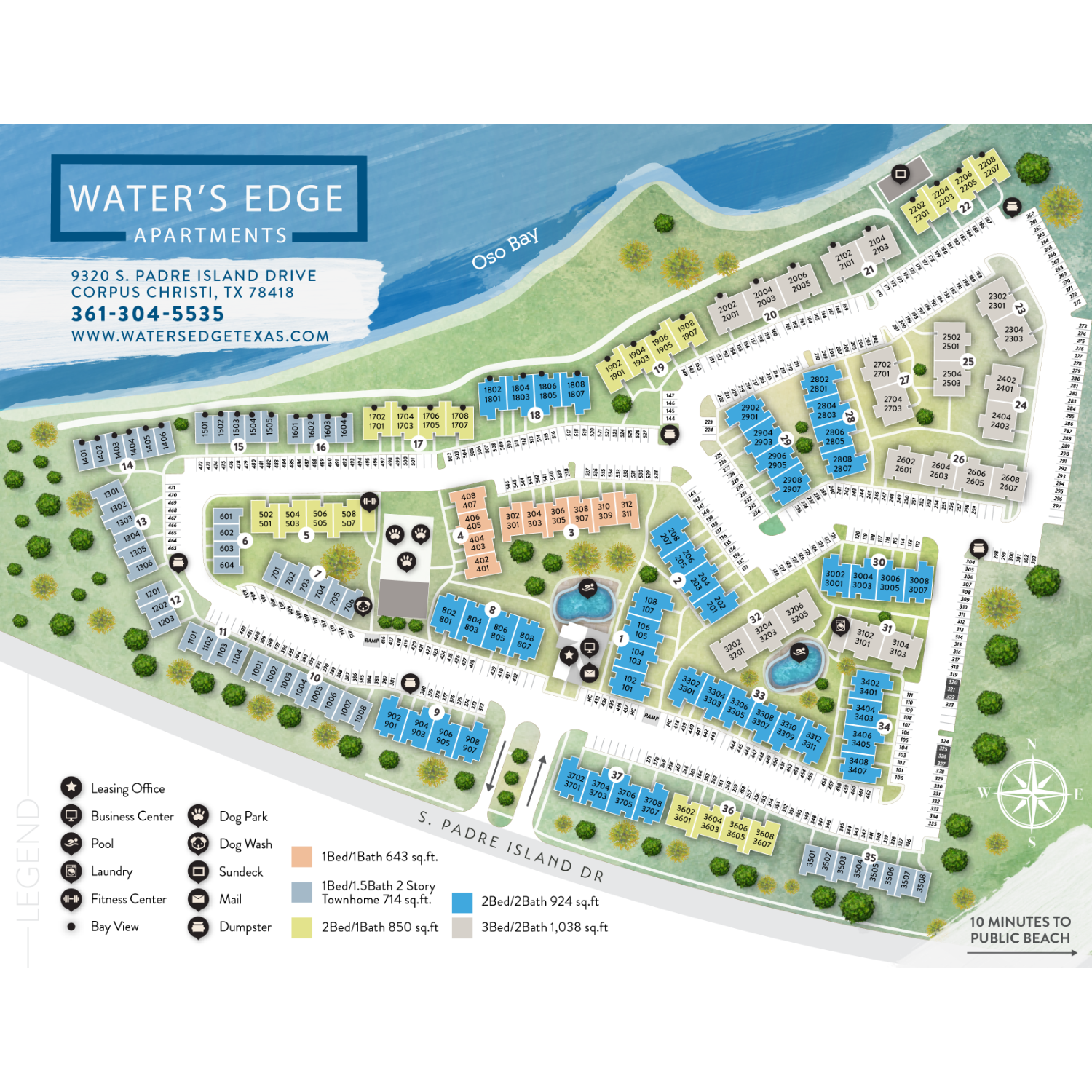
Amenities
Explore what your community has to offer
Community Amenities
- Access to Public Transportation
- Beautiful Landscaping
- Business Center
- Clubhouse
- Copy Services
- Corporate Housing Available
- Easy Access to Freeways
- Easy Access to Shopping
- Furnished Apartments
- High-speed Internet Access
- Laundry Facility
- On-call Maintenance
- On-site Gym
- On-site Maintenance
- Public Parks Nearby
- Shimmering Swimming Pool
- Short-term Leasing Available
- Sun Deck
Apartment Features
- Water Views of the Bay
- Furnished Corporate Units Available
- All Utilities Paid
- 9Ft Ceilings*
- All-electric Kitchen
- Balcony or Patio
- Breakfast Bar
- Cable Ready
- Ceiling Fans
- Carpeted Floors
- Central Air and Heating
- Dishwasher
- Laminate Flooring
- Extra Storage
- Microwave
- Pantry
- Mini Blinds
- Refrigerator
- Satellite Ready
- Vaulted Ceilings*
- Vertical Blinds
- Washer and Dryer in Home
- Wood burning Fireplace*
* In Select Apartment Homes
Pet Policy
Enjoy breathtaking views with your furry friends, while you walk along the water's edge. Our dog park is always open for your convenience. Pets Welcome Upon Approval. Breed restrictions apply. Please call the office for more information. Pet Amenities: Bark Park Pet Waste Stations
Photos
Community Amenities
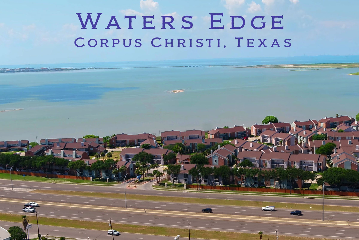
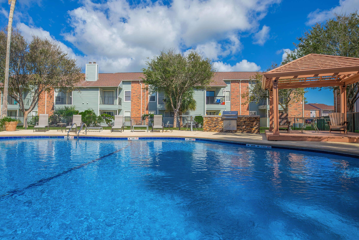
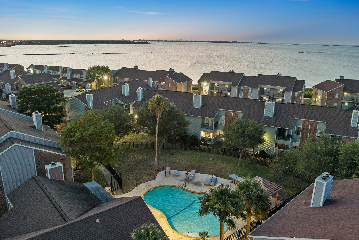
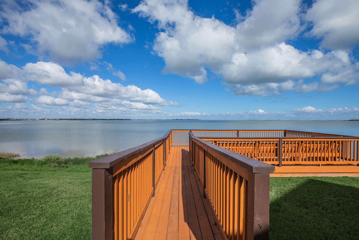
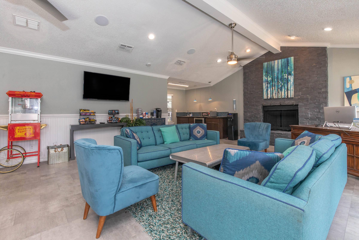
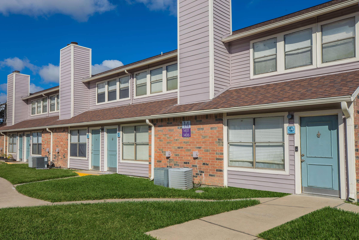
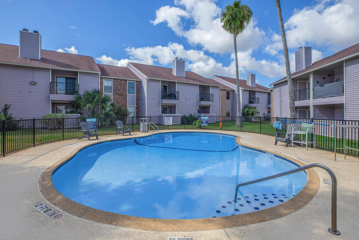
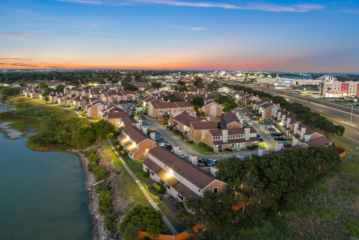
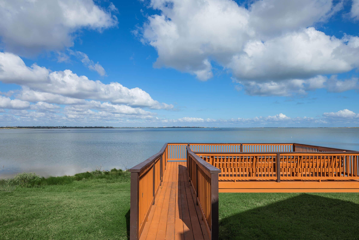
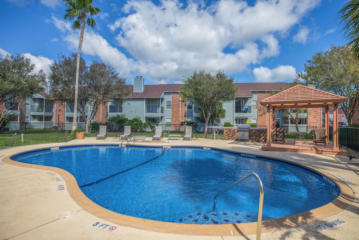
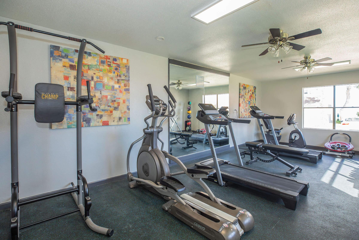
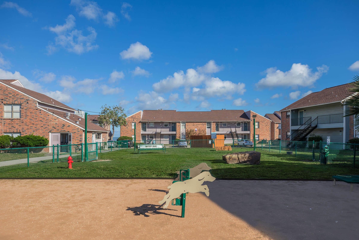
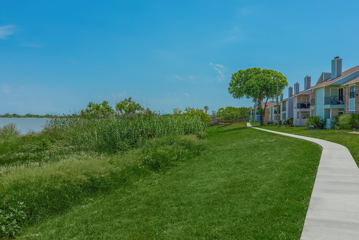
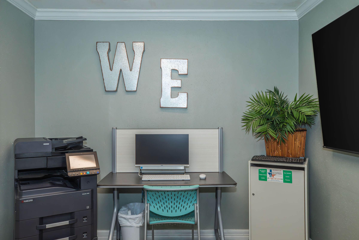
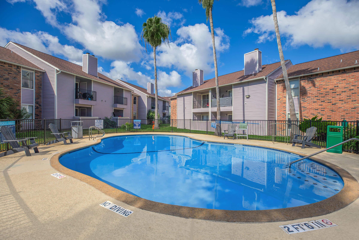
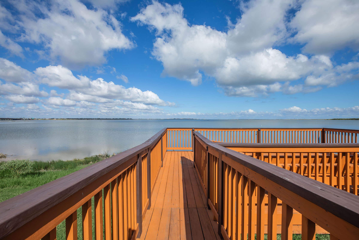
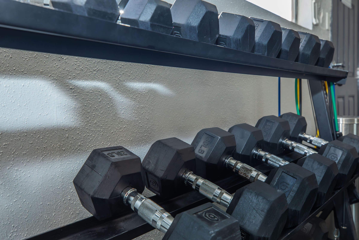
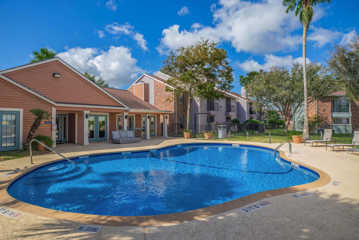
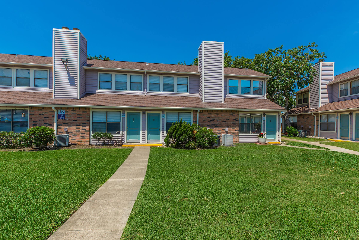
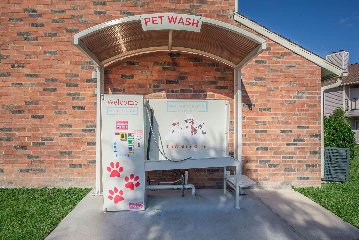
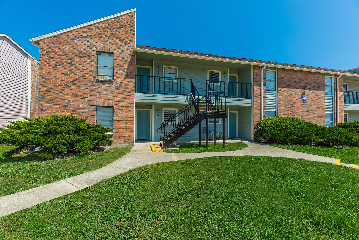
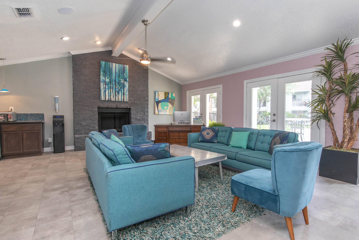
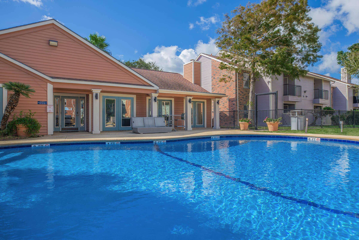
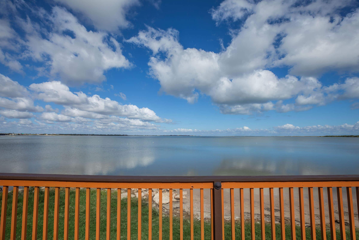
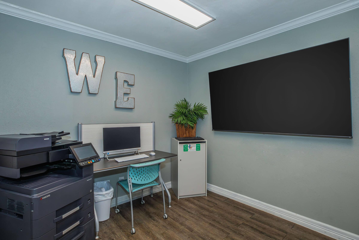
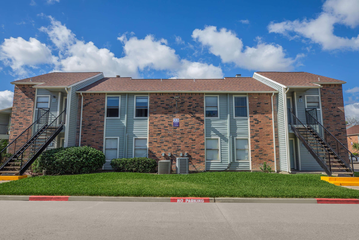
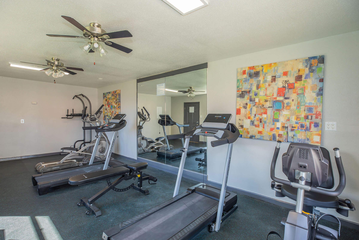
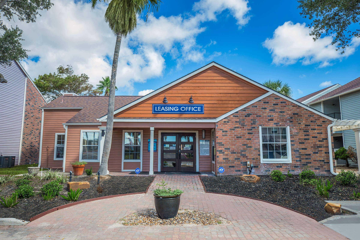
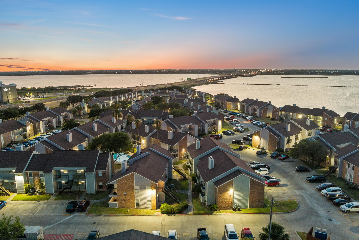
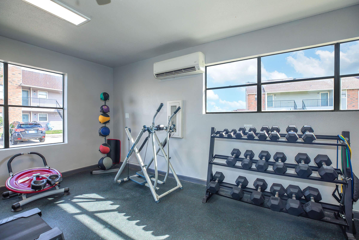
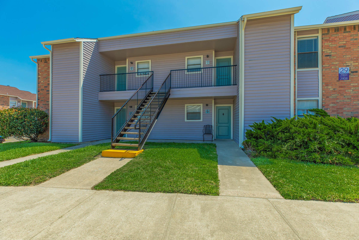
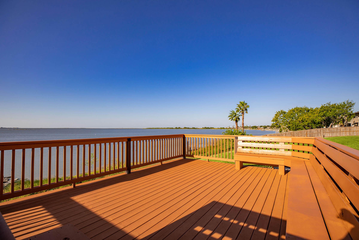
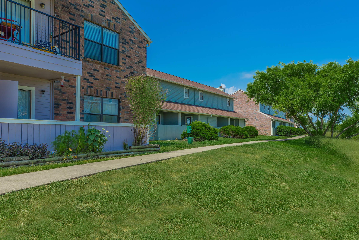
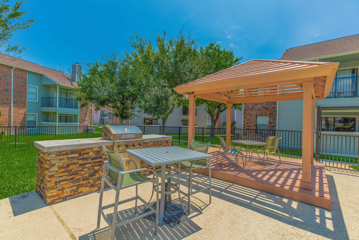
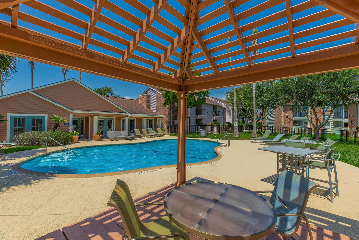
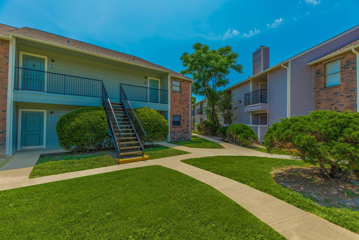
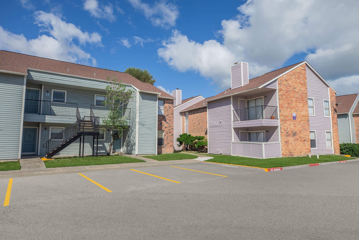
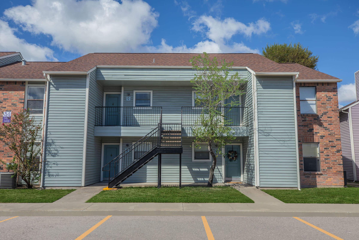
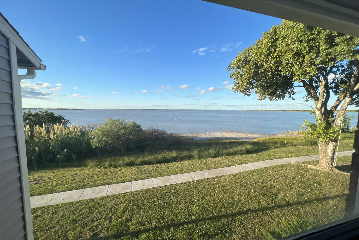
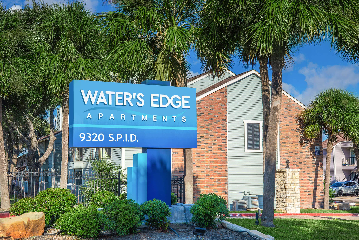
2 Bed 1 Bath Model













1 Bed 1 Bath










2 Story, 1 Bed, 1.5 Bath Townhome
















2 Bed 1 Bath
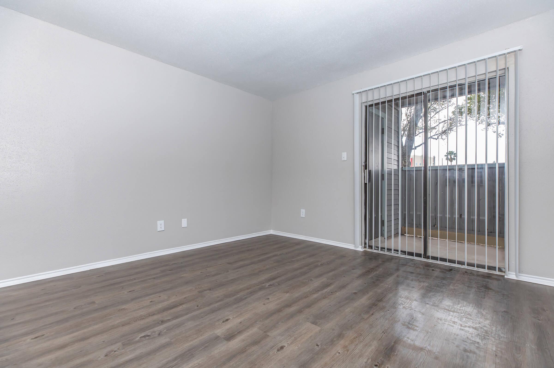
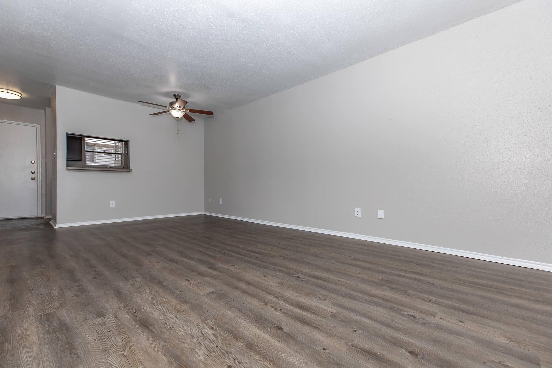
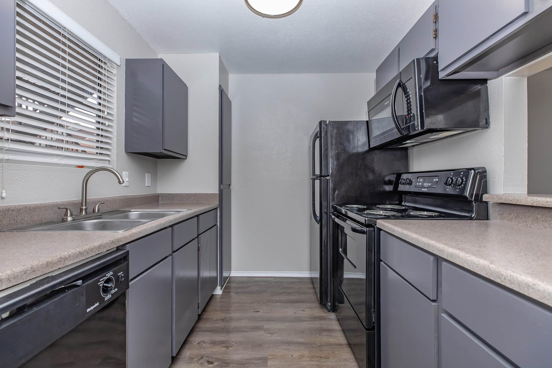
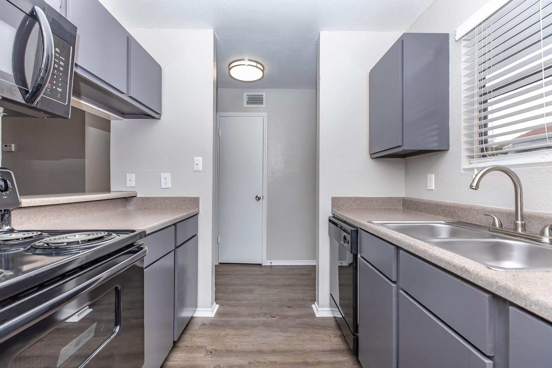
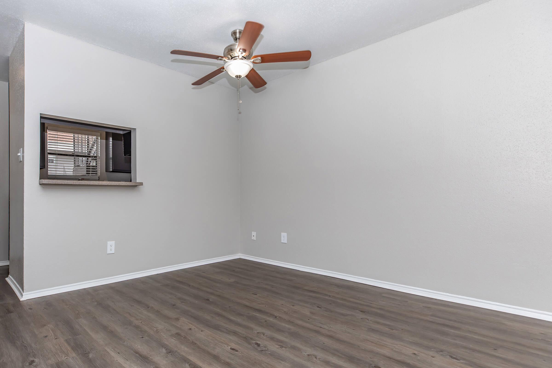
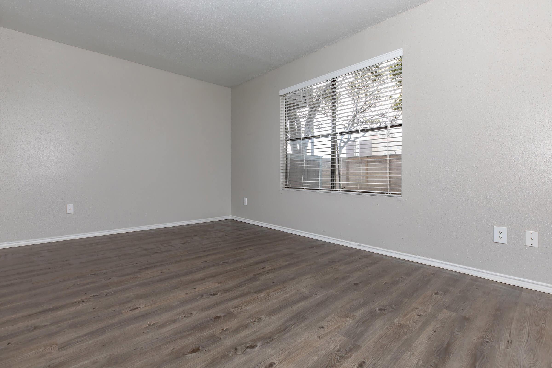
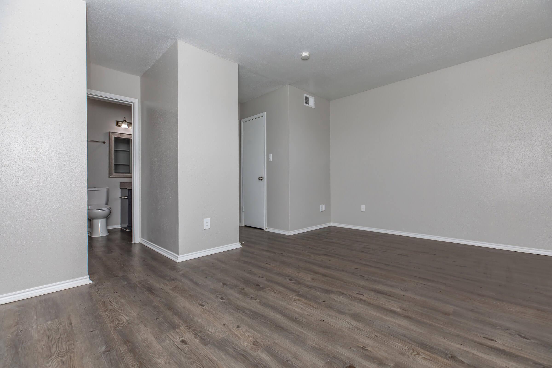
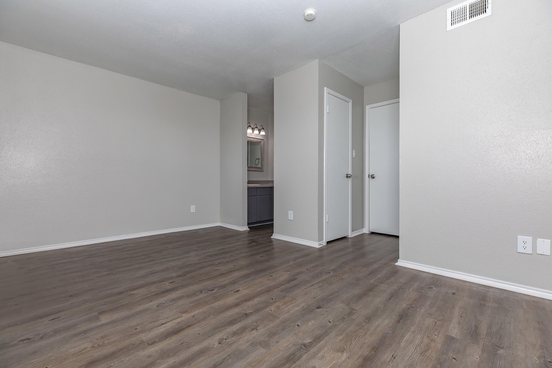
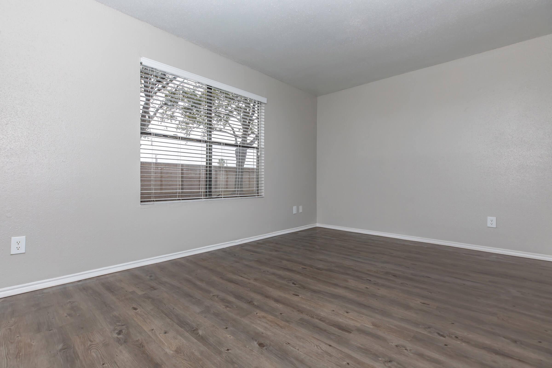
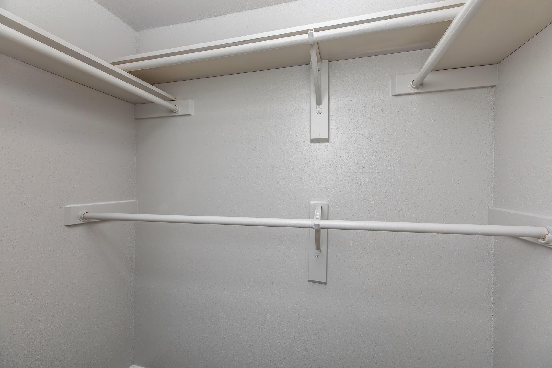
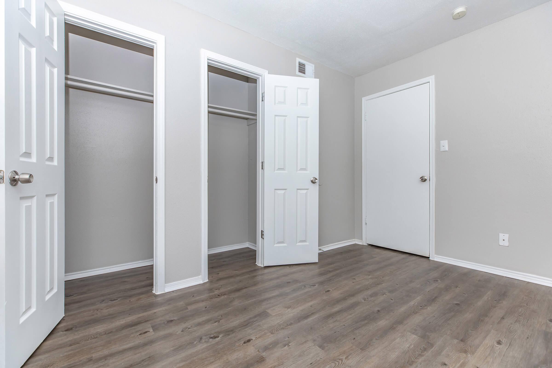
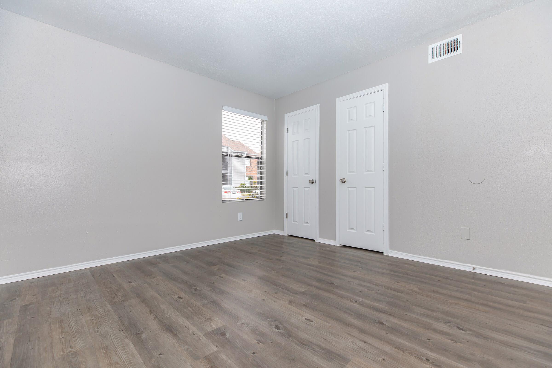
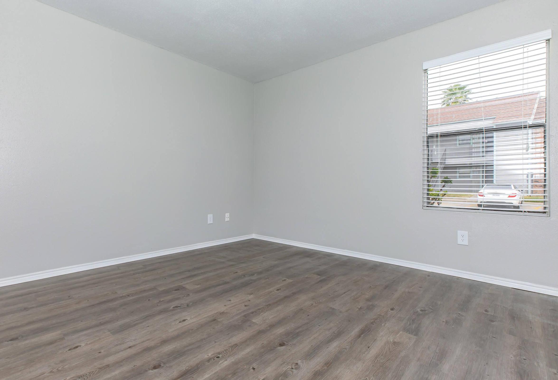
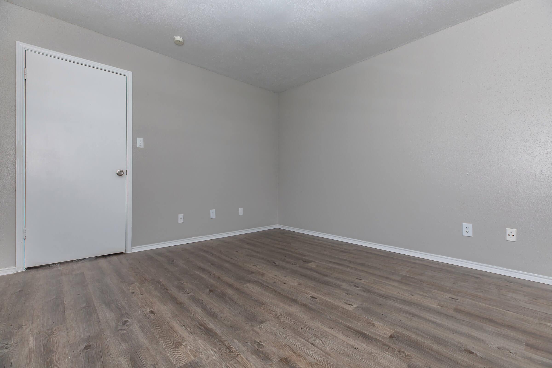
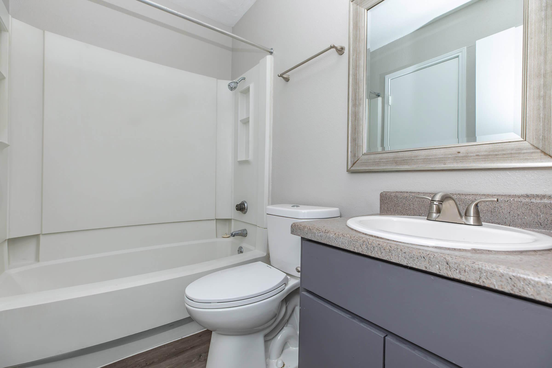
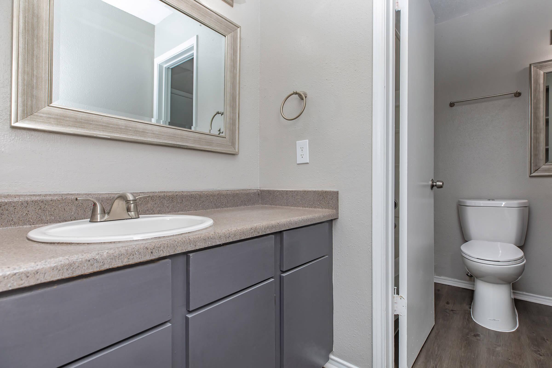

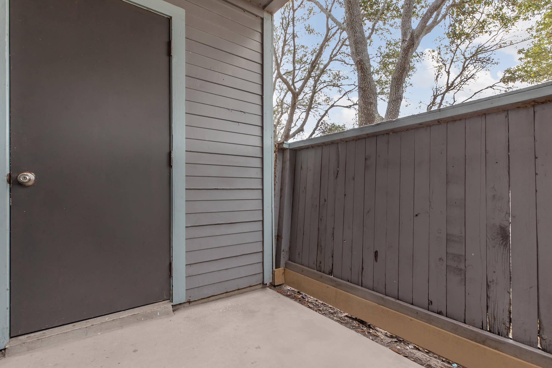
2 Bed 2 Bath
















3 Bed 2 Bath


















Neighborhood
Points of Interest
Water's Edge
Located 9320 S Padre Island Drive Corpus Christi, TX 78418Bank
Cinema
Coffee Shop
Elementary School
Entertainment
Fitness Center
Grocery Store
High School
Hospital
Library
Mass Transit
Middle School
Park
Post Office
Preschool
Restaurant
Shopping
Shopping Center
University
Contact Us
Come in
and say hi
9320 S Padre Island Drive
Corpus Christi,
TX
78418
Phone Number:
361-266-3627
TTY: 711
Office Hours
Monday through Friday: 8:30 AM to 5:30 PM. Saturday: 10:00 AM to 5:00 PM. Sunday: Closed.